

Milligan & Milligan
Ref 172
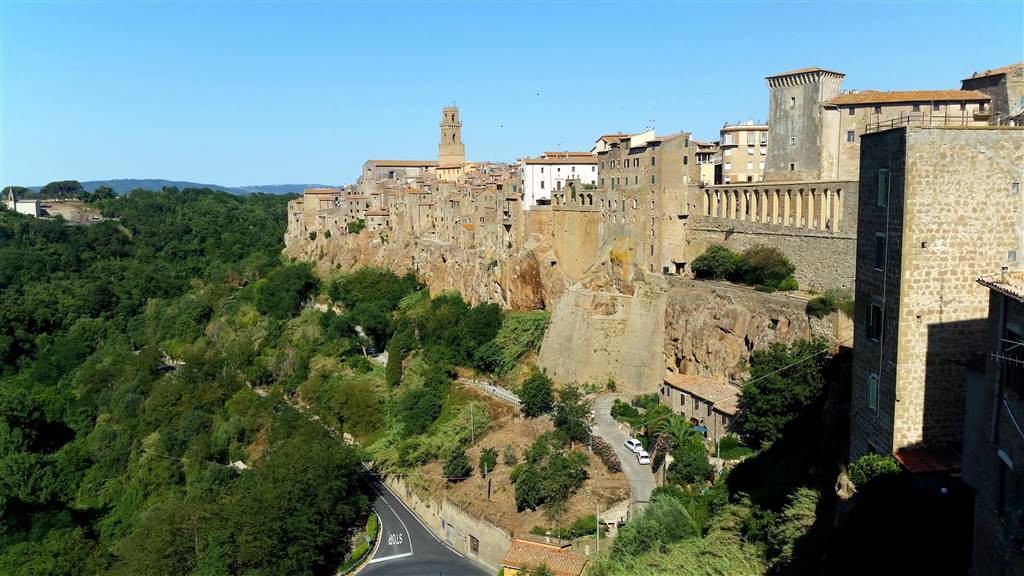
Description
Characteristic 201 square meters tufa-rock house, unique in its kind, located in the wonderful village of Pitigliano (GR), with garden with orange and lemon plants (300 square meters), metal gazebo and outdoor bbq, as well as a fascinating basement cellar of 800 square meters (about 110 meters long) entirely excavated in the tufa in the medieval times. The cellar passes entirely under the cliff of the village and flows into the northern view with other private access. The property also includes 2 annex buildings (37 sqm and 140 sqm), with a 35 square meters courtyard. The property includes a 1200 square meters land, located in front of the villa, which offers the possibility of creating a parking area with several parking lots. The main building is structured on 2 levels and currently consists of 4 bedrooms, living room, 2 kitchens, 2 bathrooms. On the third level there is an attic. There are a fireplace, a pellet and wood burning stove and a satellite antenna. Possibility to divide the house into 2 independent apartments. Ideal as B&B. Possibility of additional garage area (80 sqm) on the street front (price to be agreed). Energetic Class E, IPE 125.3030 kWh / m2. The Saturnia thermal baths are 30 minutes away by car, while the thermal baths of Sorano can be reached in 10 minutes.
Consistenze
| Description | Surface | Sup. comm. |
|---|---|---|
| Sup. Principale - floor ground | 201 Sq. mt. | 201 CSqm |
| Cantina collegata | 800 Sq. mt. | 400 CSqm |
| Giardino appartamento collegato | 300 Sq. mt. | 32 CSqm |
| Posto auto scoperto | 0 Sq. mt. | 0 CSqm |
| Soffitta collegata | 0 Sq. mt. | 0 CSqm |
| Total | 633 CSqm |
Details
Contract Sale
Ref 172
Price € 700.000
Province Grosseto
Town/City Pitigliano
Address Via Cavour
Rooms 7
Bedrooms 4
Bathrooms 2
Energetic class
E (DL 192/2005)
EPI 125,303 kwh/sqm year
Floor ground
levels 2
Heating system single heating system
Condition excellent
Kitchen habitable
Living room single
Entrance indipendente
--- available
Distanza dall'uscita autostrada oltre 2 Km
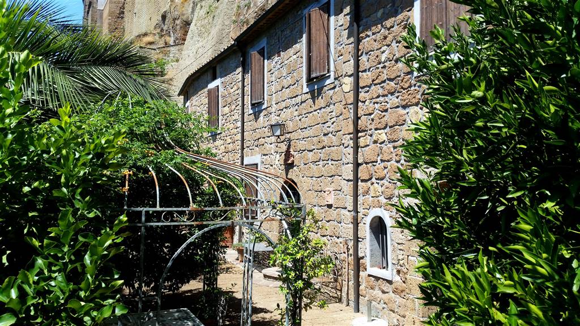
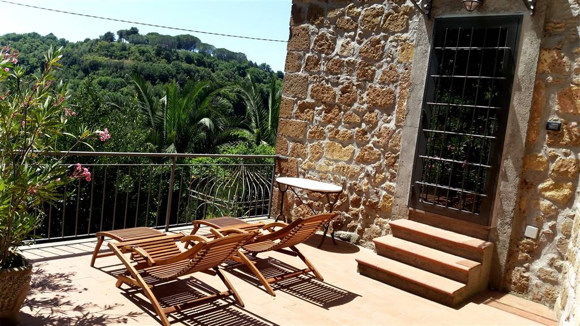
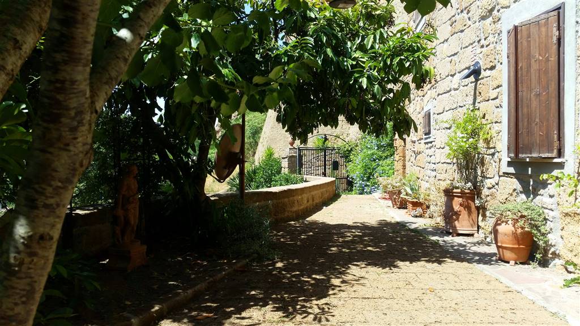
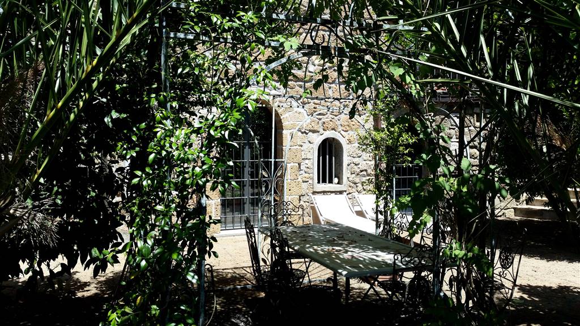
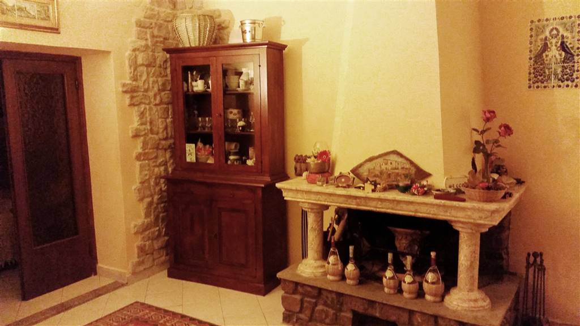
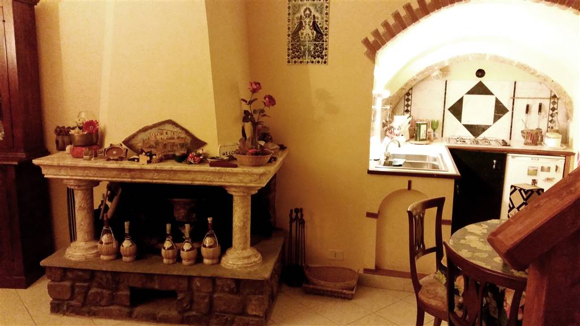
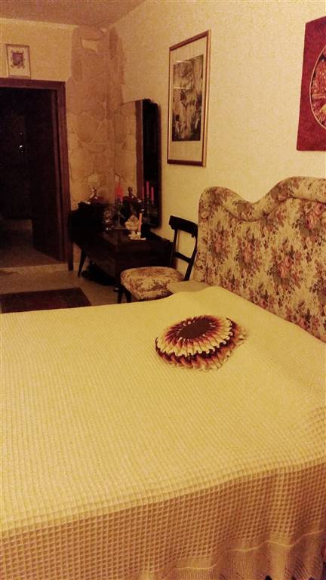
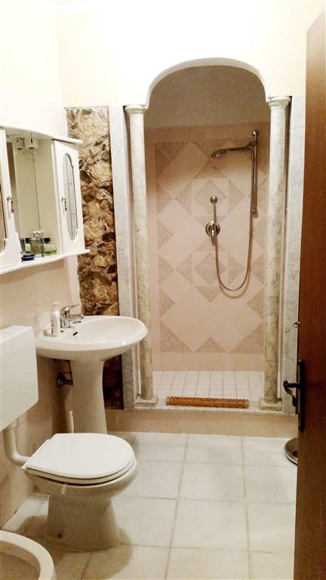
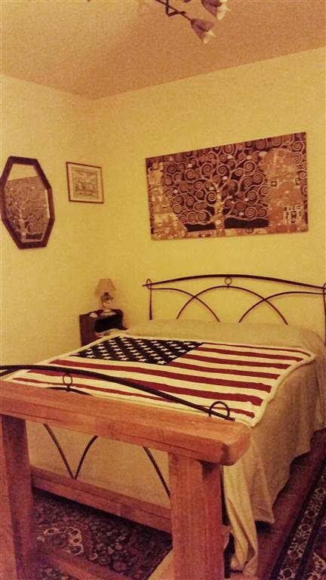
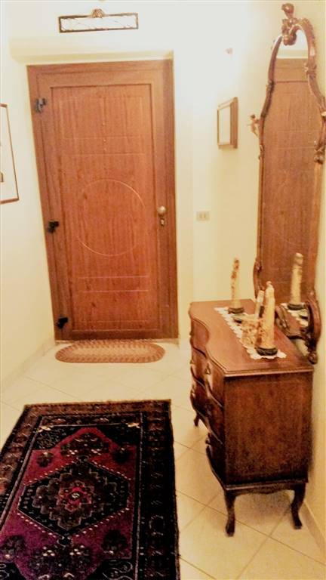
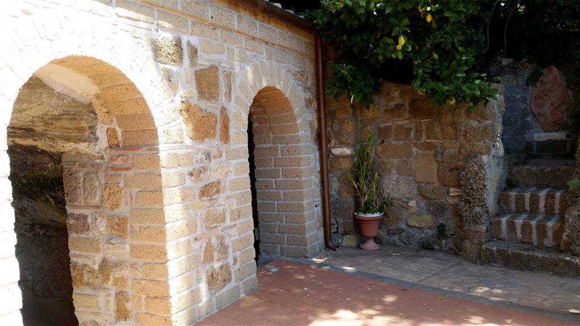
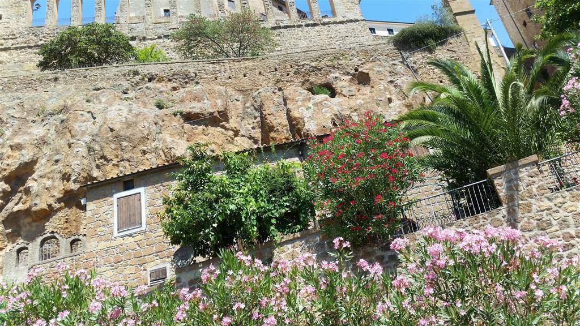
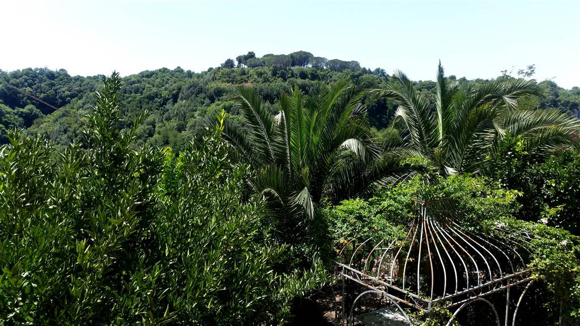
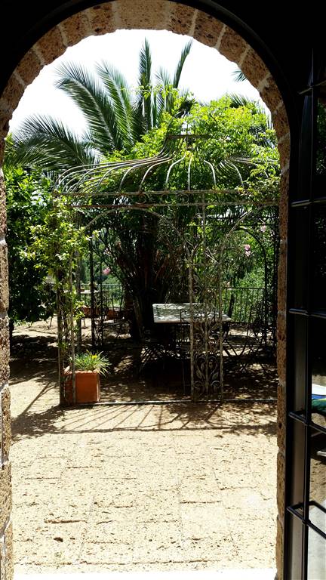
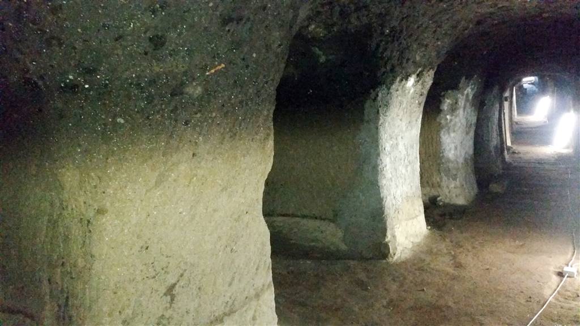
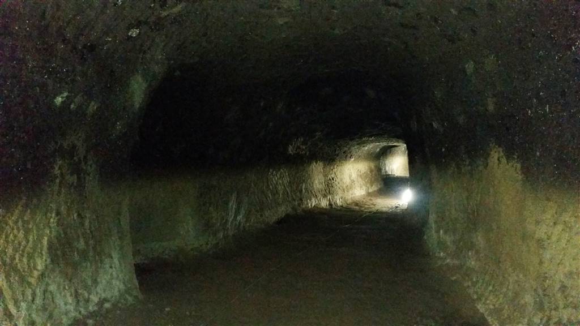
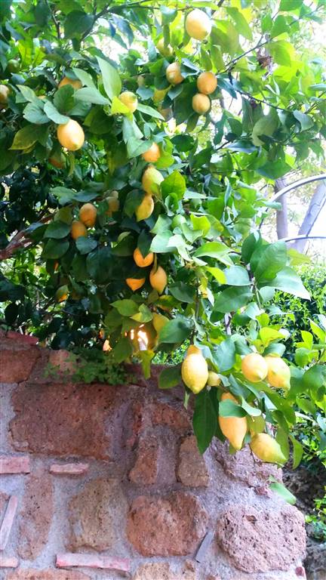
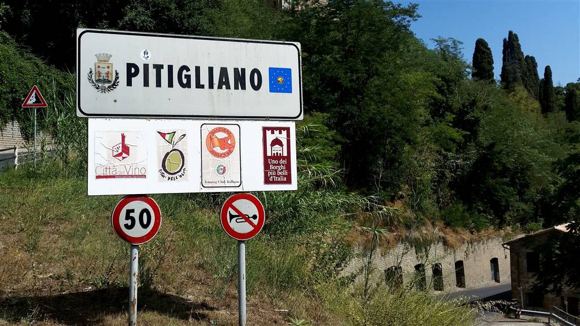
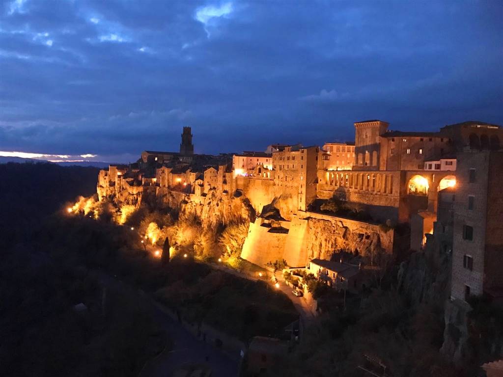
 055 2741600
055 2741600
 3482249509
3482249509